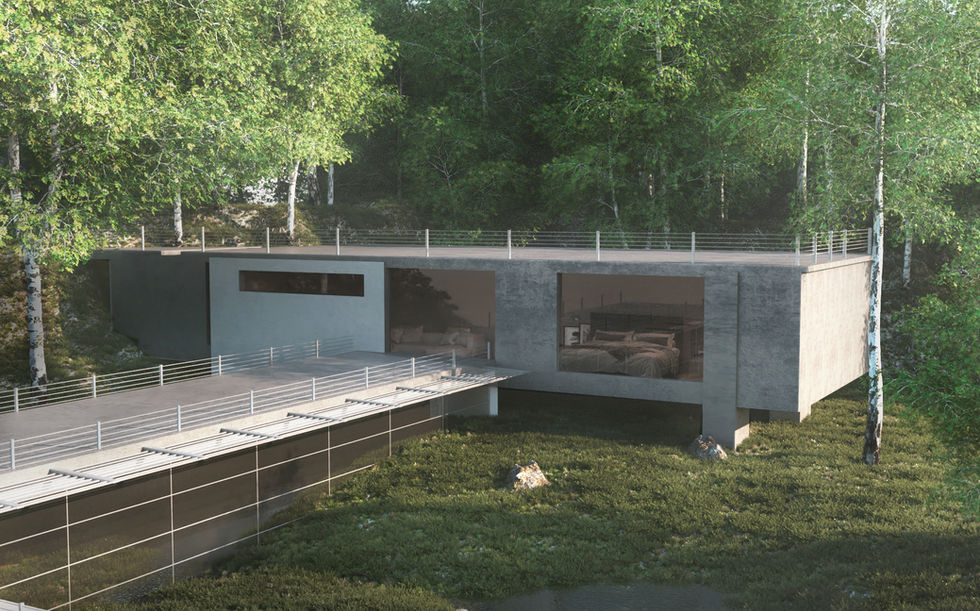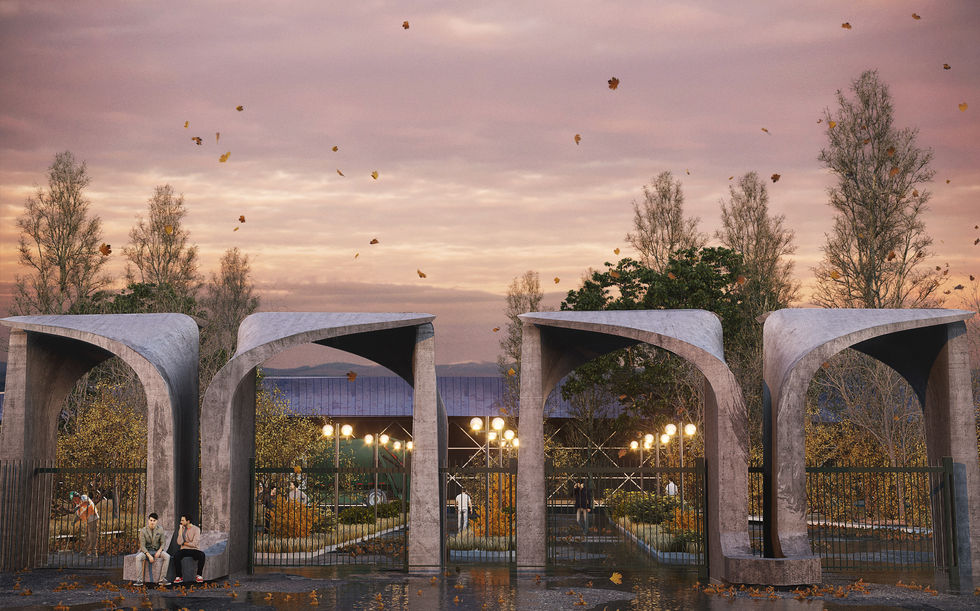
Cluster [10]
3D Visualization using 3DS Max & Corona Renderer
Tutor: Amir Hossein Fakhr Ghasemi
(3D Artist & Visualizer)
Date:7th & 8th Nov 2020 (Saturday & Sunday)
Time: 2:30 PM – 9:30 PM IST // 9:00 AM - 4:00 PM GMT
Duration: : 2 DAYS// 7 Hours (incl. 2 X 30 min breaks)
Type: Interactive Tutorial Workshop
Registration Fee: INR 7500 // $100
Max. Spots: 34

[ ] Workshop Title
3D Visualization using 3DS Max & Corona Renderer
[ ] Key Software / Tech to be taught
3DS Max & Corona Render Engine
[ ] Workshop Description
The workshop will provide an opportunity to boost rendering and 3D visualization techniques for architectural objects and exteriors. Participants shall gain narrative skills for telling compelling visual stories of their projects in various environments, settings, and moods. The workshop also aims to cover conceptual rendering skills that can specifically be used at schematic and concept stages of design projects. Architects, product designers, industrial designers, fashion designers often struggle with sharing a compelling story due to limited visualization skills. Using unique workflows, 3D model setup, lighting set-up, one can quickly create conceptual and even photo-realistic visualization by using a combination of workflow. The participants would be taught various aspects of illumination, 3D model optimization, setting up materials and setting appropriate environments that can create highly compelling 3D visuals for projects of different scales and types. The workflow aims to transcend beyond the software limitations and would draw an efficient work-frame to find and incorporate one’s personal visualization styles into their designs.
[ ] Keywords
#architectural_rendering #architectural_visualization #corona_render_engine #3DSmax #exterior_rendering #cg_art #3DVisualization #Rendering #ConceptualVisualization
[ ] Workshop Duration & Type
Duration: 2 DAYS// 7 Hours (incl. 2 X 30 min breaks)
Type: Interactive Tutorial Workshop
[ ] Detailed Schedule
9 AM GMT to 4 PM GMT on BOTH DAYS
Day1
-
Introducing to 3ds max
-
Basic elements and toolbars of software
-
How to import other 3d formats objects in 3ds max (maintain appropriate mesh topology of imported files)
-
Poly modeling and essential 3d modeling tools
-
Understanding of global illumination , direct and indirect lights in corona render engine
-
Material editor in 3DS Max
-
Concept rendering work frame, work with layers, paint colors on mesh, using loop and similar selection tools
Day 2
-
Indicate ideas for our renders
-
Thinking outside the box and telling our stories in render
-
Proxy and scattering tools
-
PBR materials
-
Making different materials and using slate material editor tools
-
Advance lighting systems
-
Bring life to our renders with natural and environmental elements
-
render elements and post processing renders
[ ] Tutor Details
Amir Hossein Fakhr Ghasemi is a 3D Artist & Visualizer , having a Master of Art degree in Architecture from PNU University School of Architecture from Tehran, Iran. He has been working as a freelance designer and architecture visualizing artist, collaborating with numerous architecture studios across the world, primarily on projects / firms in Germany, Australia and UAE. He has instructed in many 3D visualization workshops in different cities of Iran (in Persian language). He has also been active as a teaching assistant in computational design workshops through the last 3 years. He has produced various digital art works which are published on major 3D art platforms. His key interests encompass various interrelated subjects, including advanced architectural visualization, computational design, design oriented thinking , experimenting with advanced geometries blending hard & soft surface techniques combining polygonal meshing and NURBS modelling.
[ ] Max Participants allowed
34
[ ] List of FAQ
Q1: What kind of hands on experience can one expect during the workshop?
A1: All participants would get to do at least one complete rendering project and find their personal 3D visualization style through a multi-platform workflow that would be taught and demonstrated during the 2-day workshop.
Q2 : What are previous skill requirements?
A2 : Participants should have basic abilities of 3d modelling in at least one software (such as sketch up – Rhino3D - 3dmax- Revit, etc.) Previous knowledge of 3DS Max and/or Corona Renderer IS NOT REQUIRED.
Q3 : What are the software requirements for the workshop ?
A3 : 64-bit Microsoft Windows (7, 8, 8.1, 10); Autodesk 3ds Max x64 version 2014-2021 ( free trial and student license are available) https://www.autodesk.com/products/3ds-max/overview?support=ADVANCED&plc=3DSMAX&term=1-YEAR&quantity=1; Corona Render Engine (https://corona-renderer.com/prices-licensing )
Additional tools would be provided during the workshop by the tutor.
Q4: What are the hardware requirements for the workshop?
A3: Check corona engine and 3d max requirements at https://corona-renderer.com/getting-started & https://knowledge.autodesk.com/support/3ds-max/troubleshooting/caas/sfdcarticles/sfdcarticles/System-requirements-for-Autodesk-3ds-Max-2021.html
[ ] Recording Provided?
Full Recording would be provided to all attendees for future access.
-
Recorded version is made available after the workshop, on Cluster Tutor(s)'s discretion. (Free for participants; ticketed for non-participants)
-
Check Explara Ticketing platform for availability.
-
Recording is for personal academic use only & comes with copyrights to control re-distribution & transmission (to be signed by buyer).
-
Participation certificate NOT provided to buyers of recorded version.
![rat[LAB] Logo](https://static.wixstatic.com/media/620f22_133c4fae783c4e2dbc4d10827a47885e~mv2.png/v1/crop/x_0,y_413,w_6019,h_1108/fill/w_300,h_50,al_c,q_85,usm_0.66_1.00_0.01,enc_avif,quality_auto/rat%5BLAB%5D%20Logo.png)










